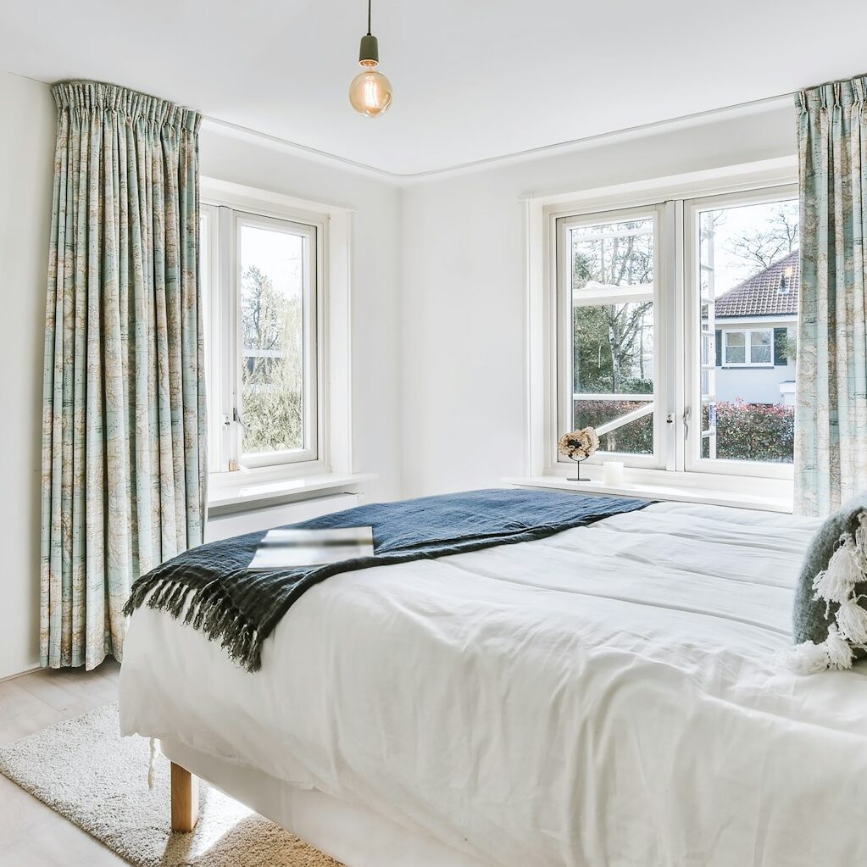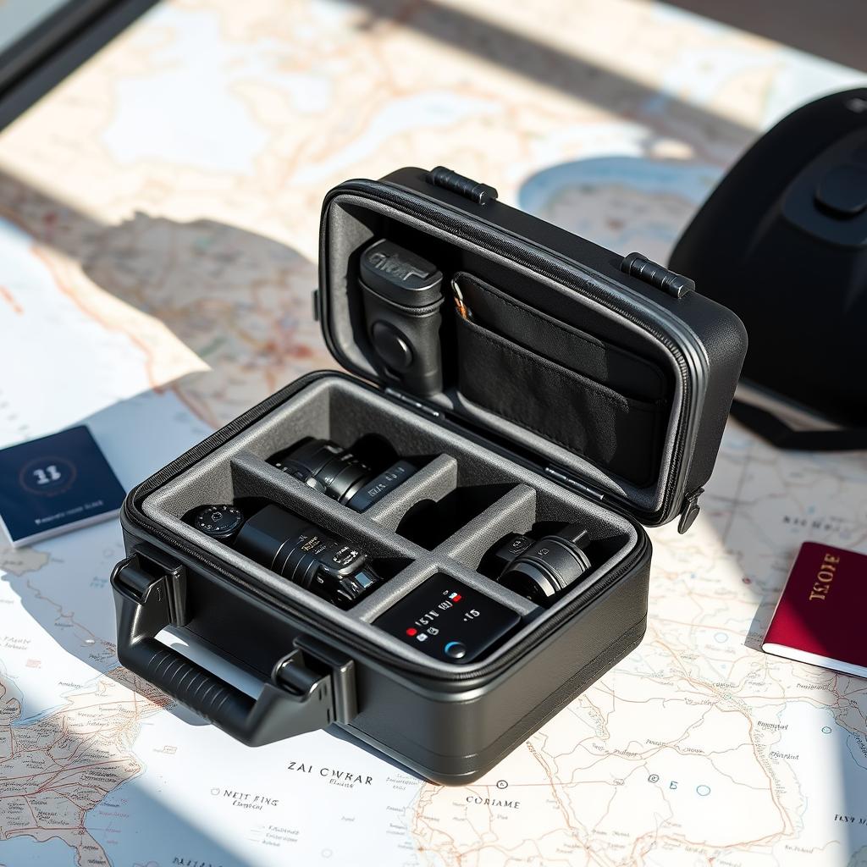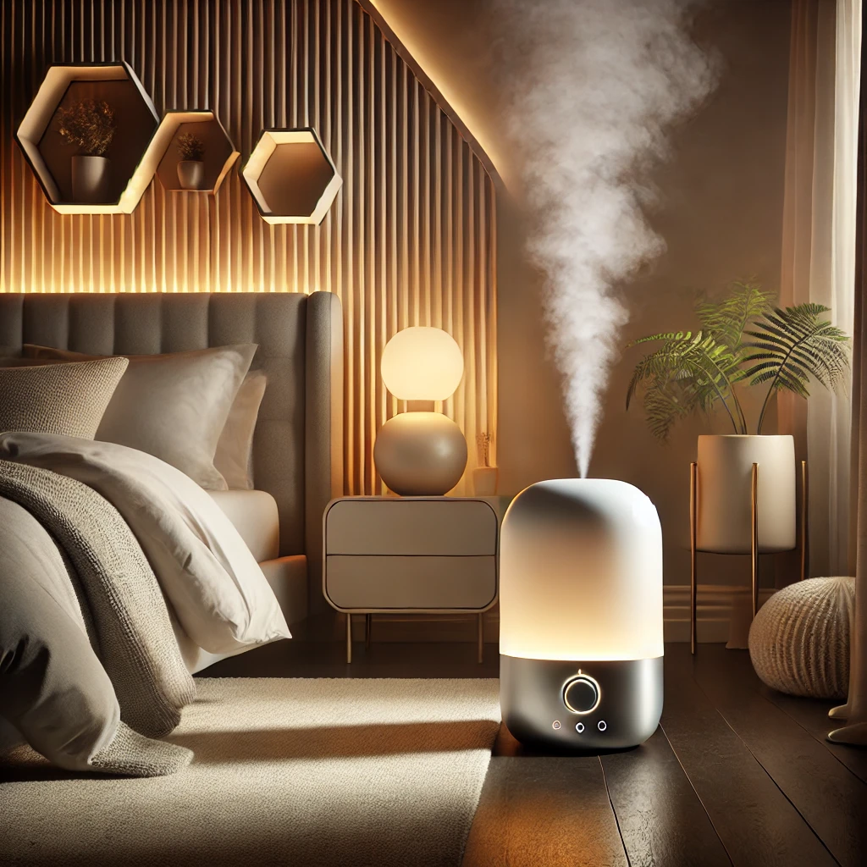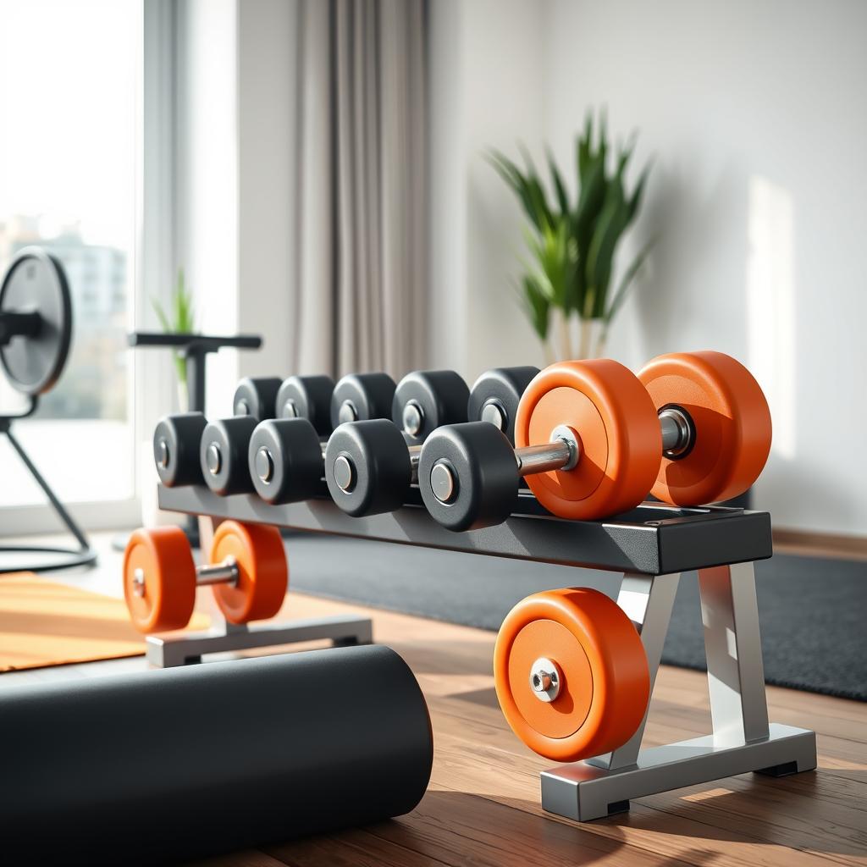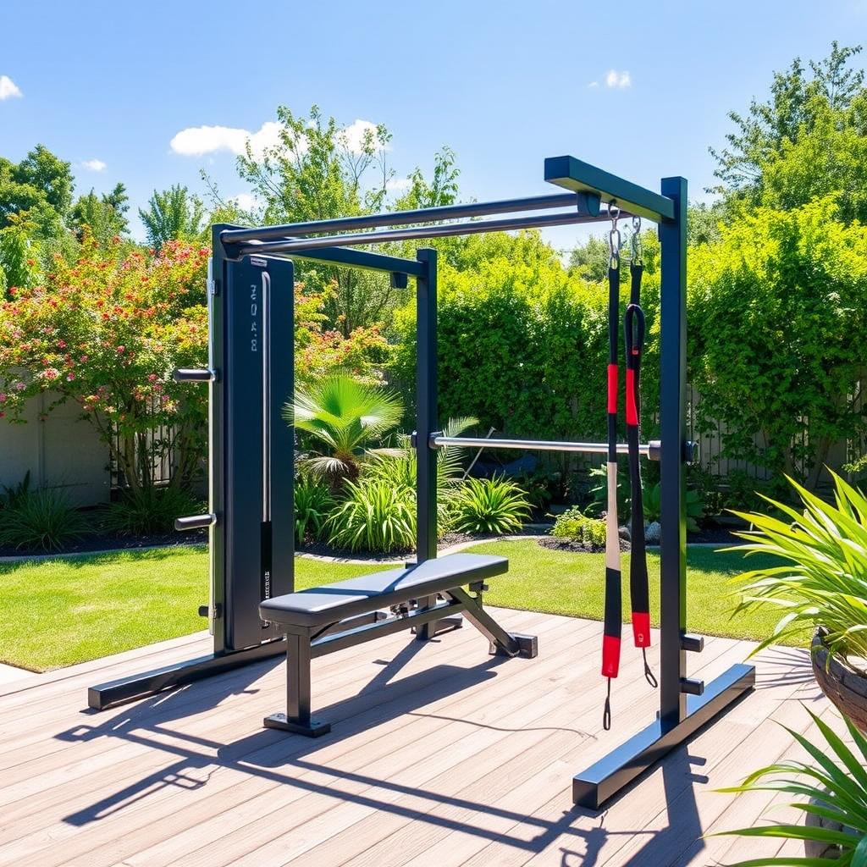Updated 29/12/2024
Knowing the standard sizes is key When designing or renovating a bedroom. It helps make your space both comfy and valuable. In this guide, I’ll share my expertise as an interior designer. We’ll look at typical bedroom sizes and guidelines.
We’ll discuss what affects bedroom sizes, like building codes and how many people will use it. I’ll show you the correct sizes for different bedrooms, like master suites, guest rooms, and kids’ rooms. Plus, you’ll get tips on arranging your space well, no matter the size.
This guide is for everyone, whether you have a small nook or a big room. It will give you the tools to design a bedroom just right for you. Let’s start by making your bedroom a cozy retreat!
Key Takeaways
- Learn standard bedroom dimensions and typical square footage ranges
- Understand factors that influence bedroom size, such as building codes and functionality
- Discover recommended measurements for different bedroom types
- Get tips for optimizing layouts in small, medium, and large bedrooms
- Find guidelines for specific needs, like accessibility and shared spaces
Understanding Standard Bedroom Dimensions
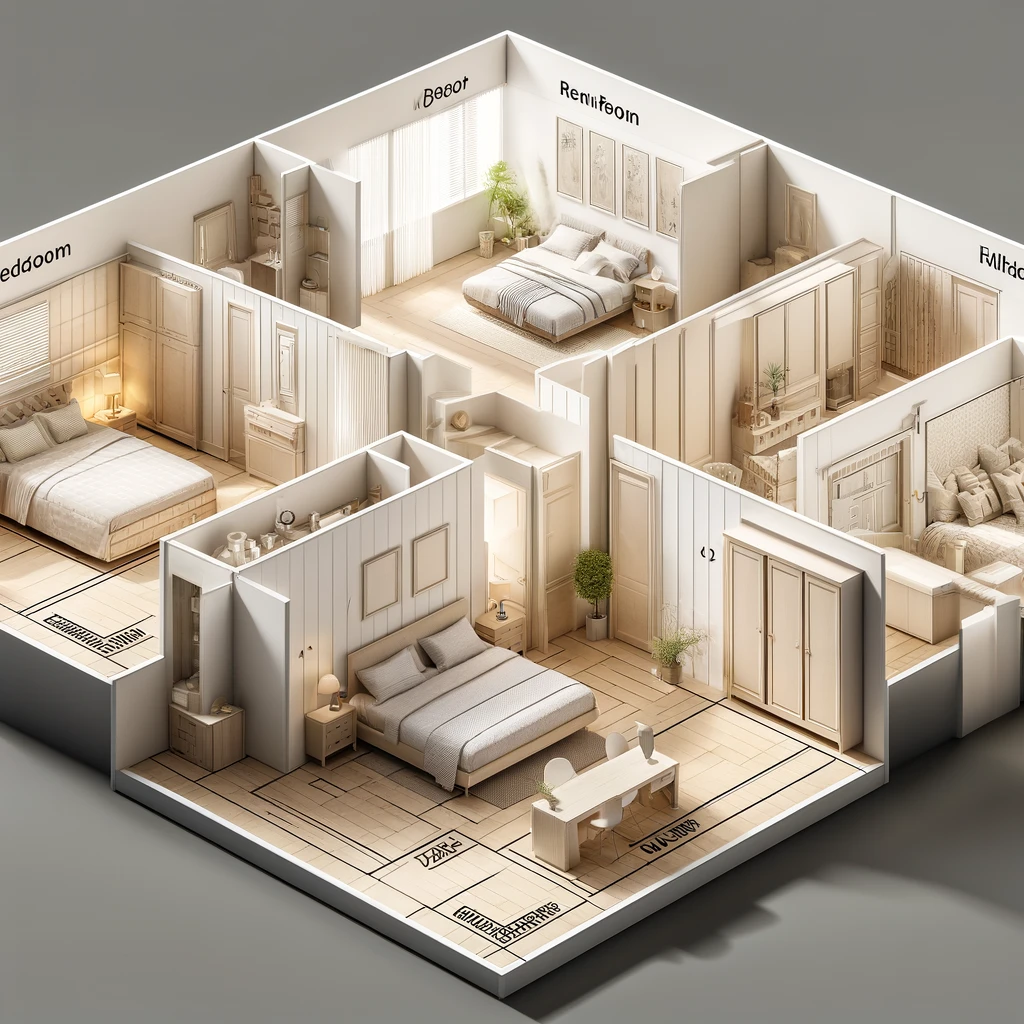
Planning your bedroom layout starts with knowing the average bedroom size. There’s no one-size-fits-all, but most bedrooms have a common range. Let’s explore the typical sizes for different bedrooms and the minimums set by building codes.
The recommended bedroom space for a master bedroom is about 200 to 300 square feet. This size fits a king or queen bed, dressers, nightstands, and more. Guest and children’s bedrooms are smaller, usually between 120 to 200 square feet.
Building codes also set a minimum for bedroom sizes. They require a bedroom to be at least 70 square feet. The room must also be at least 7 feet in any direction. This ensures the room is big enough for people to live comfortably.
“A well-designed bedroom should not only meet the minimum size requirements but also provide a comfortable and functional space for rest and relaxation.”
Here’s a quick overview of the average bedroom size ranges for different room types:
| Bedroom Type | Average Size Range (sq. ft.) |
|---|---|
| Master Bedroom | 200 – 300 |
| Guest Bedroom | 120 – 200 |
| Children’s Bedroom | 120 – 180 |
Knowing these standard dimensions and bedroom area norms helps you plan better. You’ll create a bedroom that’s both comfortable and functional, meeting your needs perfectly.
Factors Influencing Bedroom Size
Several key factors affect the ideal bedroom size. These include building codes, occupancy, and functionality. Understanding these can help you design a bedroom that’s both comfortable and practical. Let’s explore how these factors shape bedroom size guidelines.
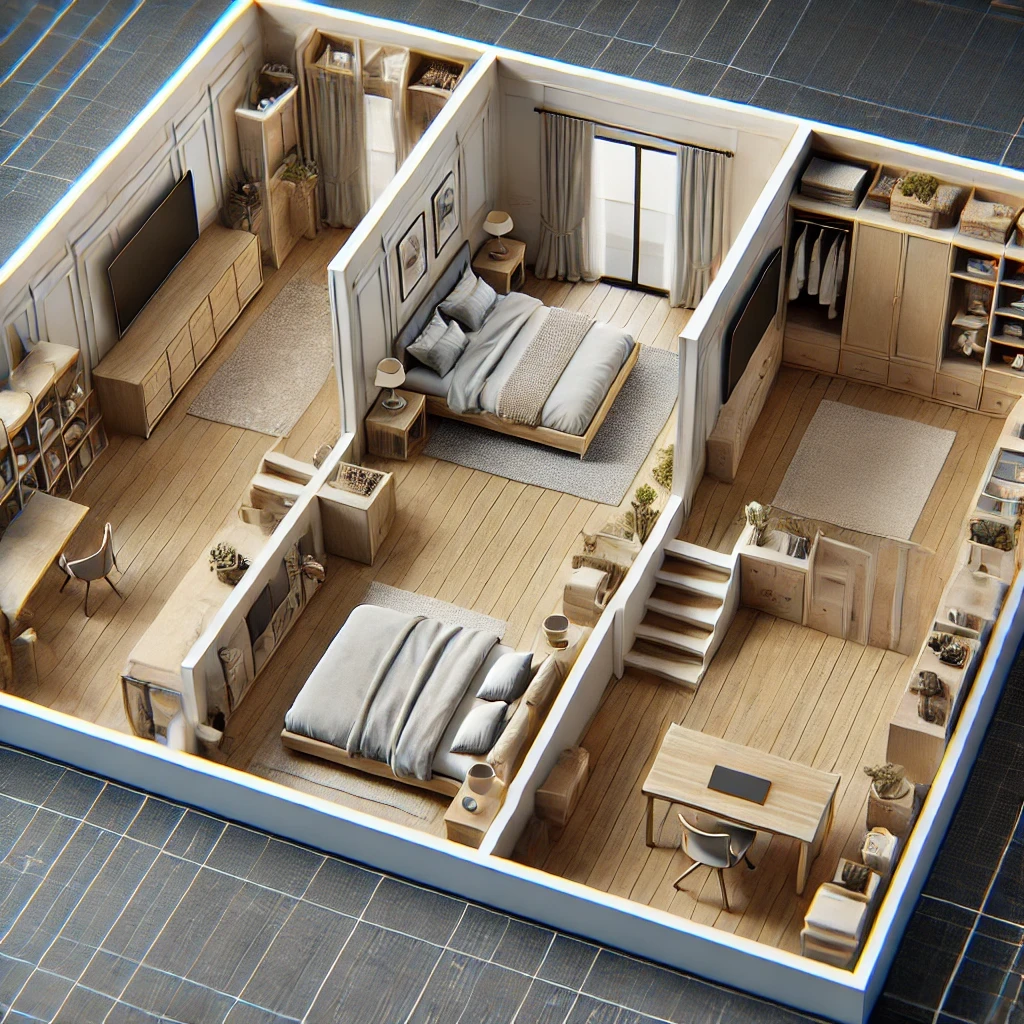
Building Codes and Regulations
Before planning your dream bedroom, know the local building codes. These ensure your bedroom is safe and livable. Most places require a bedroom to be at least 70-80 square feet and have a ceiling height of 7-8 feet. Following these rules is important for new homes and renovations.
Occupancy and Functionality
The number of people using the bedroom and its purpose affect its size. A single person might need less space, while a couple might require more. If you plan to use your bedroom for activities like working or reading, you’ll need more space.
Think about these points when considering occupancy and functionality:
- Will the bedroom be used by one person or shared by multiple people?
- Do you need space for a larger bed, such as a queen or king-size?
- Will you be incorporating additional furniture, like a desk or a reading nook?
- How much storage space do you require for clothing and personal belongings?
By answering these questions, you can find the ideal bedroom size for your needs. This will help create a comfortable and functional space.
Average Bedroom Size for Different Room Types
Designing your bedroom is all about finding the right fit. The size of your bedroom can change a lot, depending on its use. Let’s explore the average sizes for different bedroom types.
Master Bedrooms
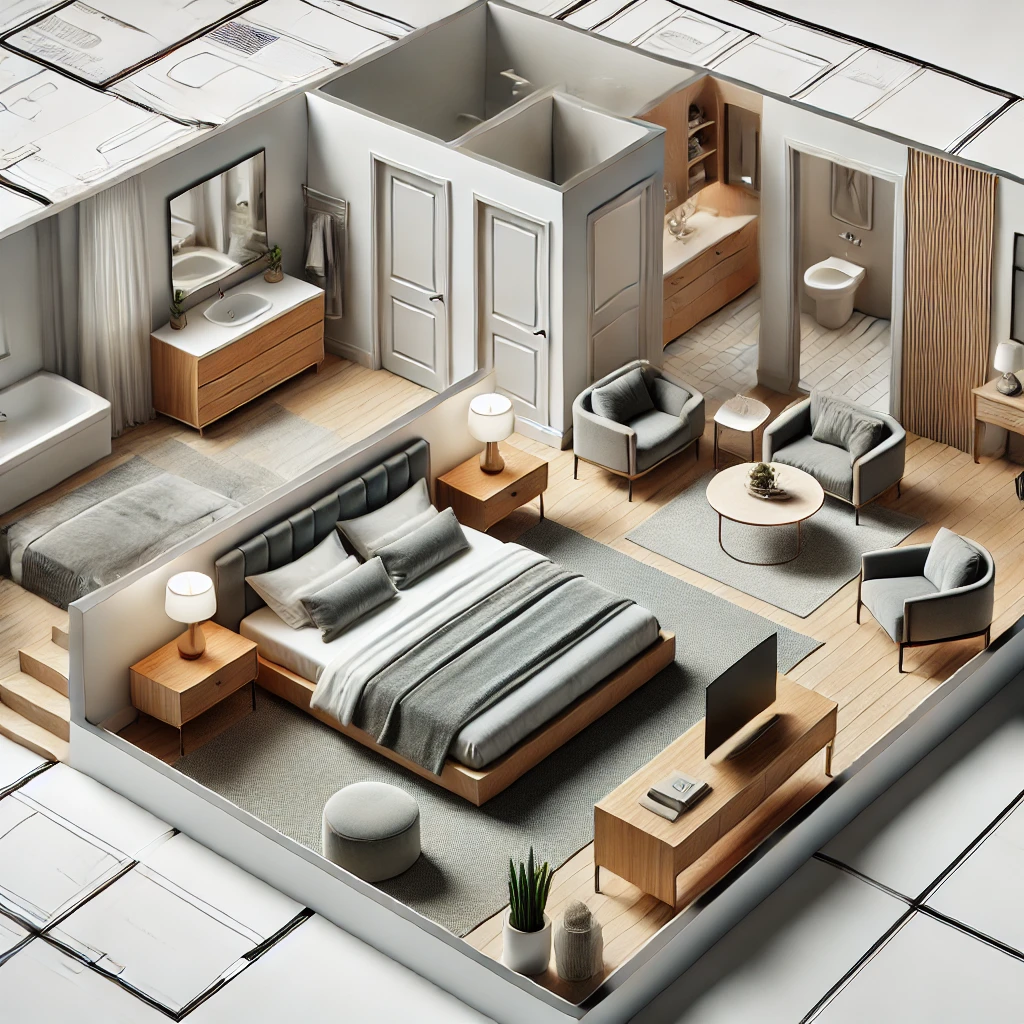
Master bedrooms are the largest in a home. They usually have about 309 square feet, according to the National Association of Home Builders. This space is big enough for a king or queen bed, plus room for nightstands, a dresser, and even a desk or chair.
Guest Bedrooms
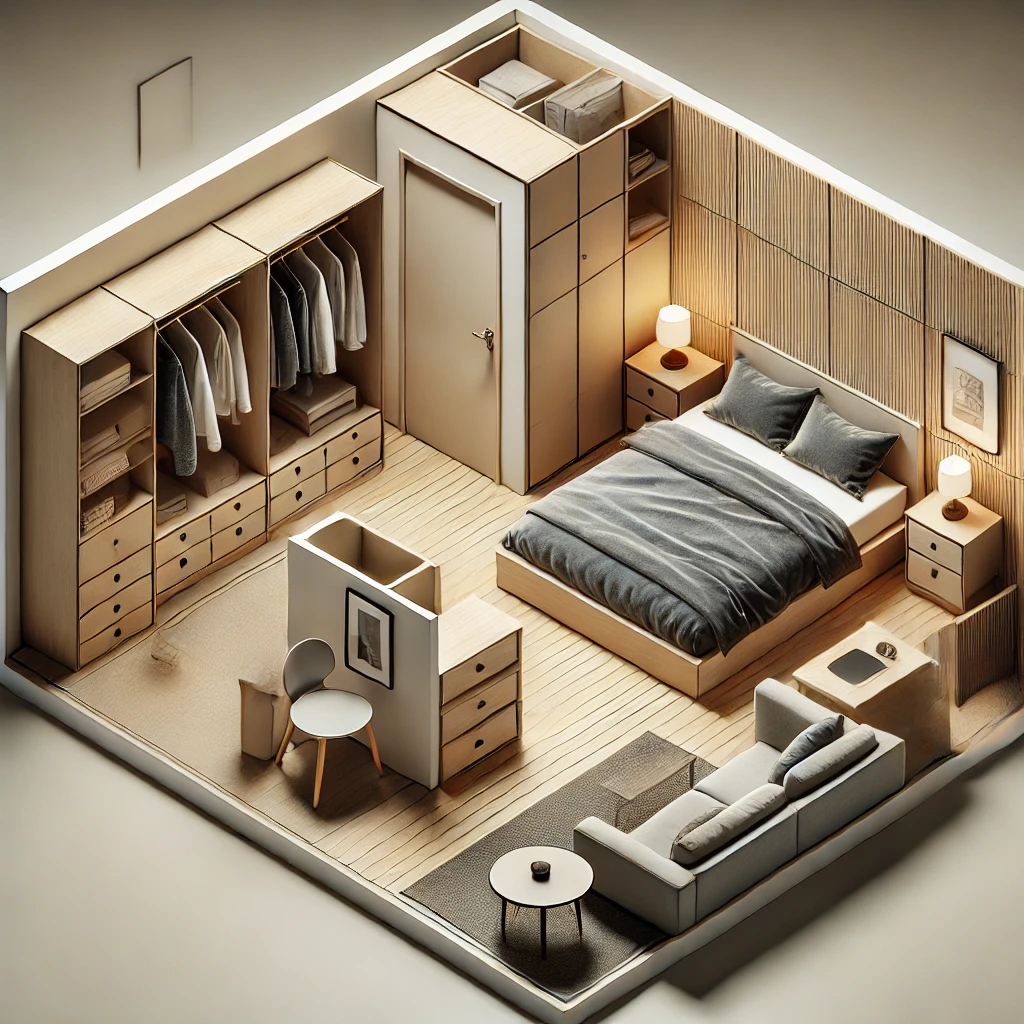
Guest bedrooms are smaller, since they’re used less often. They usually have between 100 to 200 square feet. This size is perfect for a queen or full bed, a nightstand, and a small dresser or closet.
Children’s Bedrooms
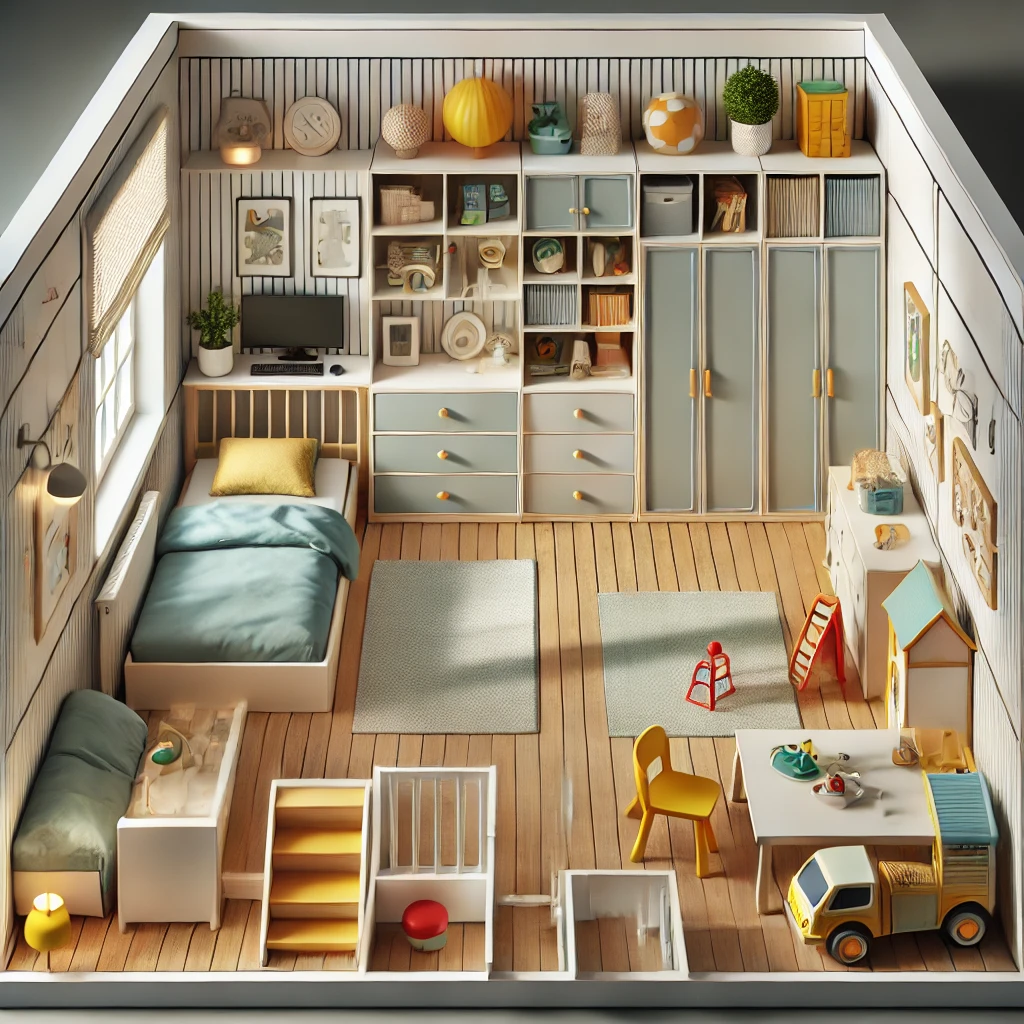
Children’s bedroom sizes vary with age and if it’s shared. A single child’s room is about 100 to 150 square feet. It can fit a twin or full bed, a dresser, and some play space. Shared rooms should be around 200 square feet to hold multiple beds and storage.
Remember, these are just general sizes. Your bedroom’s actual dimensions might be different. Knowing these typical sizes helps you plan your bedroom’s design and function better.
Minimum Bedroom Size Requirements
Before you start designing your dream bedroom, it’s key to know the minimum size rules. These rules, set by building codes and regulations, make sure every bedroom has enough space and is safe. Let’s look at the important parts of bedroom size guidelines you should know.
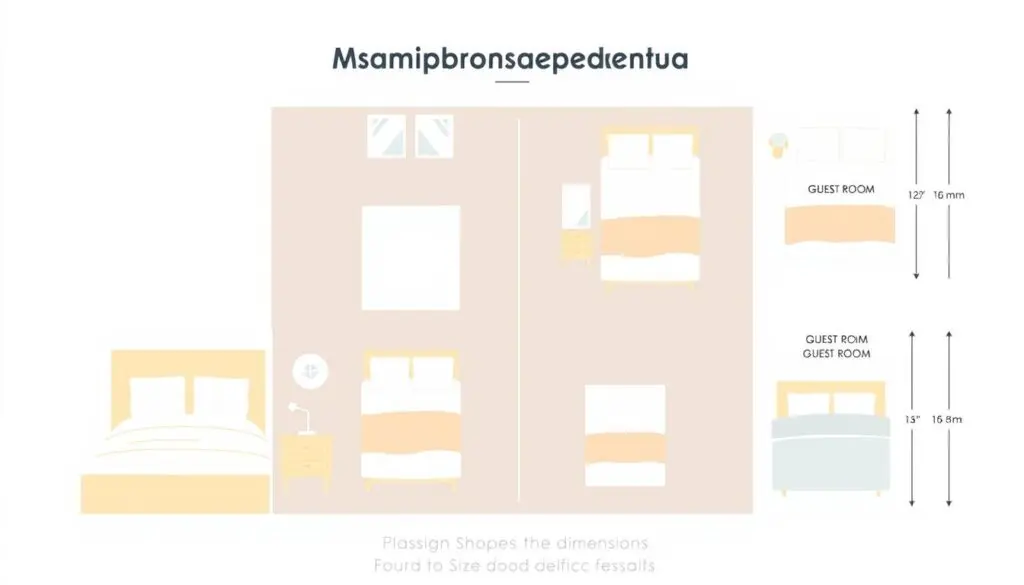
First, let’s talk about ceiling heights. The International Residential Code (IRC) says a bedroom ceiling must be at least 7 feet tall. But, some local rules might let ceilings be lower in certain spots, like under beams. Always check with your local building department for what’s needed in your area.
Next, we’ll look at window sizes. Bedrooms need at least one window that’s big enough for emergency escape. The IRC says this window must be at least 5.7 square feet, with a height of 24 inches and width of 20 inches. These sizes help people get out safely in emergencies.
Now, let’s talk about the minimum floor area for bedrooms. The exact area needed can vary by location. But, a common rule is that a bedroom should have at least 70 square feet for one person and 100 square feet for two. Remember, this doesn’t count closet space, which is also needed.
Accessibility is also important in bedroom sizes. For bedrooms for people with disabilities, the Americans with Disabilities Act (ADA) has rules. These include wider doors, enough space to move around, and easy-to-use fixtures. Talking to an accessibility expert can help make sure your bedroom meets these standards.
By following these bedroom size guidelines, you can make sure your bedroom looks great and meets all the building codes and regulations. With this knowledge, you can create a cozy and safe sleeping space that fits your style and needs.
Ideal Bedroom Measurements for Comfort
Designing a bedroom for comfort and function is more than just size. As an interior designer, I’ve found that the best bedrooms have the right layout and enough space around furniture. This makes the room feel welcoming and calm.
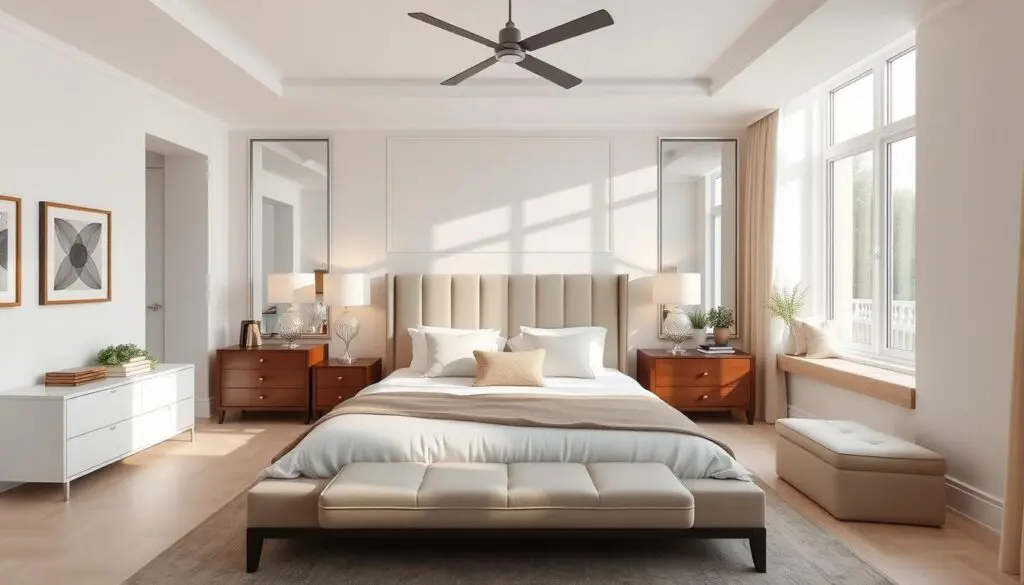
The bed is a key part of any bedroom. Whether it’s a small twin or a large king, there should be enough room to move around it. I recommend at least 2 to 3 feet on each side and 3 to 5 feet at the end. This space helps with bed-making and keeps the room from feeling too small.
Bed Sizes and Clearance Space
When planning your bedroom, consider these measurements for different bed sizes:
- Twin: 39″ x 75″ bed, 7′ x 10′ room
- Full: 54″ x 75″ bed, 10′ x 12′ room
- Queen: 60″ x 80″ bed, 10′ x 14′ room
- King: 76″ x 80″ bed, 12′ x 14′ room
Furniture Placement and Walkways
Don’t forget about other furniture. Make sure there are clear paths at least 3 feet wide. This lets you move around the room easily. When setting up your bedroom, think about how people will move through it. Place dressers and nightstands where they won’t block doors or closets.
“A well-designed bedroom is not just about meeting size requirements; it’s about creating a space that promotes relaxation, comfort, and ease of use.”
By following these tips, you can make your bedroom a cozy retreat. The goal is to create a space that’s not only practical but also supports your well-being and happiness.
Bedroom Square Footage: Typical Ranges
Figuring out the average bedroom size is key. It’s important to know the typical bedroom square footage in different homes. Knowing these norms helps you judge your bedroom and make smart choices for design and furniture.
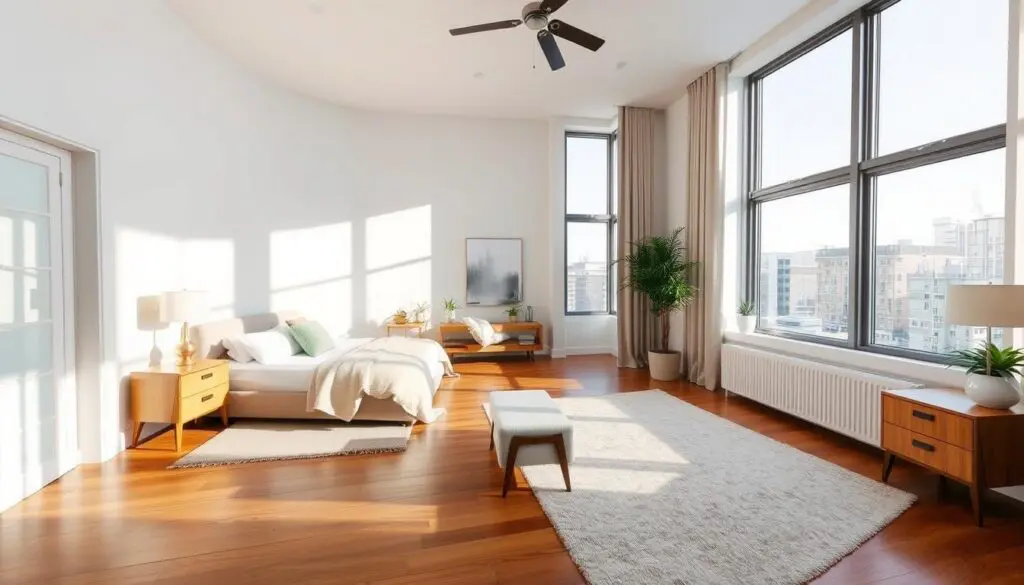
In apartments and condos, bedrooms usually range from 120 to 200 square feet. Master bedrooms are often bigger, fitting more furniture like dressers and nightstands.
Single-family homes have bigger bedrooms. Master bedrooms can be 200 to 400 square feet or more. They might have a sitting area, walk-in closet, or en-suite bathroom. Secondary bedrooms are smaller, between 120 and 250 square feet, depending on the house size.
“A well-designed bedroom, regardless of its size, should feel like a personal sanctuary – a space that promotes rest, relaxation, and rejuvenation.”
Remember, average bedroom size is just a guide. A bedroom’s feel comes from smart storage, furniture placement, and layout. Even small bedrooms can feel big and welcoming with the right design.
So, whether you have a small 120-square-foot bedroom or a large 400-square-foot master suite, make the most of it. With creativity and smart design, you can create a bedroom that’s perfect for you.
Optimizing Bedroom Layout for Different Sizes
Creating a cozy and inviting bedroom is key, no matter the size. By arranging furniture smartly and using storage solutions, you can make your bedroom a haven. Here are some tips for different bedroom sizes.
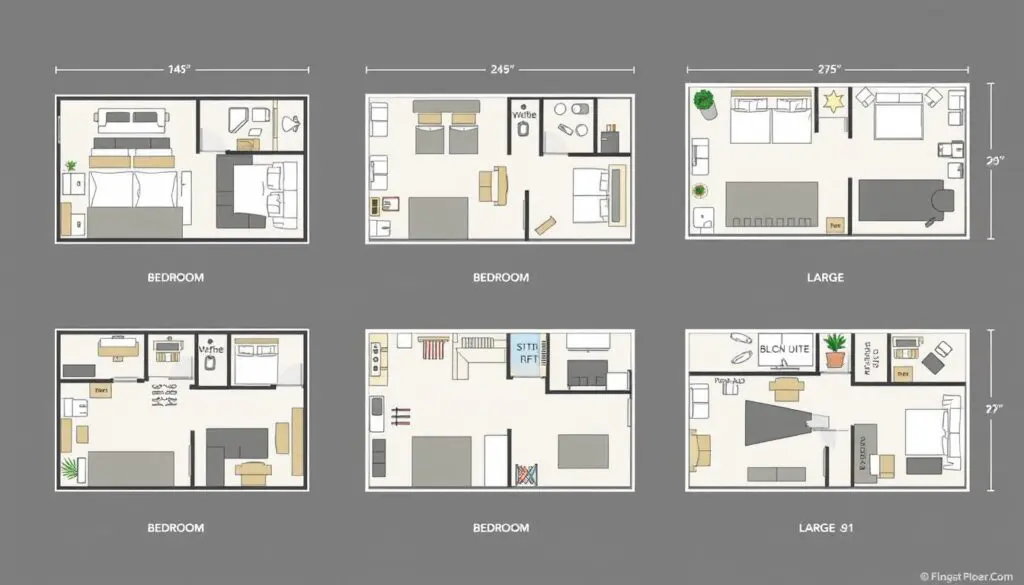
Small Bedroom Layouts
In small bedrooms, every inch matters. Here are some tips to save space:
- Choose only the essentials like a bed, nightstand, and compact storage.
- Use vertical space with tall shelves or wall-mounted storage to save floor space.
- Look for furniture that does more than one thing, like a bed with drawers or a desk that’s also a vanity.
Medium Bedroom Layouts
Medium-sized bedrooms offer more room for furniture and decor. Remember these tips:
- Make a focal point, like a statement headboard or a cozy reading nook, to anchor the room.
- Leave enough space around the bed for easy movement and to feel open.
- Use a mix of closed and open storage to keep things tidy and show off your decor.
Large Bedroom Layouts
Large bedrooms let you create different zones and add luxury. Consider these ideas:
- Divide the room into areas for sleeping, sitting, and working or vanity.
- Play with furniture to balance the room and keep walkways clear.
- Add plush seating, like a chaise lounge or oversized armchair, for a cozy feel.
Regardless of your bedroom size, keep these ideal bedroom measurements in mind for comfort and function:
| Furniture | Recommended Space |
|---|---|
| Bed | 30-36 inches on each side |
| Dresser | 24-36 inches in front |
| Desk | 30-36 inches in front |
| Walkways | 24-36 inches wide |
A well-designed bedroom should reflect your style and be a place for rest and rejuvenation.
By following these tips and adding your personal touch, you can make your bedroom a space that’s both functional and comfortable. It will become your own personal oasis.
Bedroom Size Guidelines for Specific Needs
When designing a bedroom, it’s key to think about who will use it. The size needed can change based on things like who lives there and if they need special help. Let’s look at how different needs can affect how big a bedroom should be.
Accessibility Considerations
For people with mobility aids or disabilities, a bedroom needs to be big enough and easy to move around. The Americans with Disabilities Act (ADA) has rules for accessible bedrooms:
- Minimum clear floor space of 36 inches along each side of the bed
- Minimum clear floor space of 52 inches at the foot of the bed
- Doorways with a minimum clear width of 32 inches
- Accessible routes within the bedroom, including to the bathroom and closet
It’s also important to think about where furniture goes. This helps make sure the room is easy to get around in.
Shared Bedrooms
In shared bedrooms, having enough space and privacy is important. Here are some size guidelines for rooms shared by more than one person:
| Number of Occupants | Recommended Bedroom Size |
|---|---|
| 2 | 120-200 square feet |
| 3 | 150-250 square feet |
| 4 | 200-300 square feet |
When designing shared bedrooms, consider these ideas:
- Separate beds or bunk beds to save space
- Room dividers or curtains for privacy
- Storage for each person’s things
- Space for studying or playing, if there’s room
By following these guidelines and design tips, you can make bedrooms that are good for everyone. They will be comfortable and easy to get around in.
Average Room Sizes in Different Housing Types
The type of housing you live in greatly affects bedroom sizes. From small studio apartments to large single-family homes, sizes vary. This is due to location, construction era, and who the home is for.
In cities, apartments and condos have small bedrooms to save space. These rooms are 100 to 200 square feet. They fit a bed, dresser, and maybe a desk or chair. In suburbs, homes have bigger bedrooms, averaging 200 to 300 square feet.
Here’s a look at common housing types and their bedroom sizes:
| Housing Type | Typical Bedroom Square Footage |
|---|---|
| Studio Apartment | 100-200 sq. ft. |
| One-Bedroom Apartment | 120-200 sq. ft. |
| Two-Bedroom Apartment | 130-250 sq. ft. |
| Townhouse/Condo | 150-300 sq. ft. |
| Single-Family Home | 200-400+ sq. ft. |
Luxury homes and custom builds have even bigger bedrooms. Some master suites are over 500 square feet. These large rooms include sitting areas, closets, and bathrooms.
Older homes, built before the 1950s, usually have smaller bedrooms. This is different from newer homes.
There’s a trend now for bedrooms that can be used in many ways. People want rooms that can be offices, gyms, or reading spots. This means focusing on smart layouts and storage to use every inch well.
Creating the Illusion of Space in Small Bedrooms
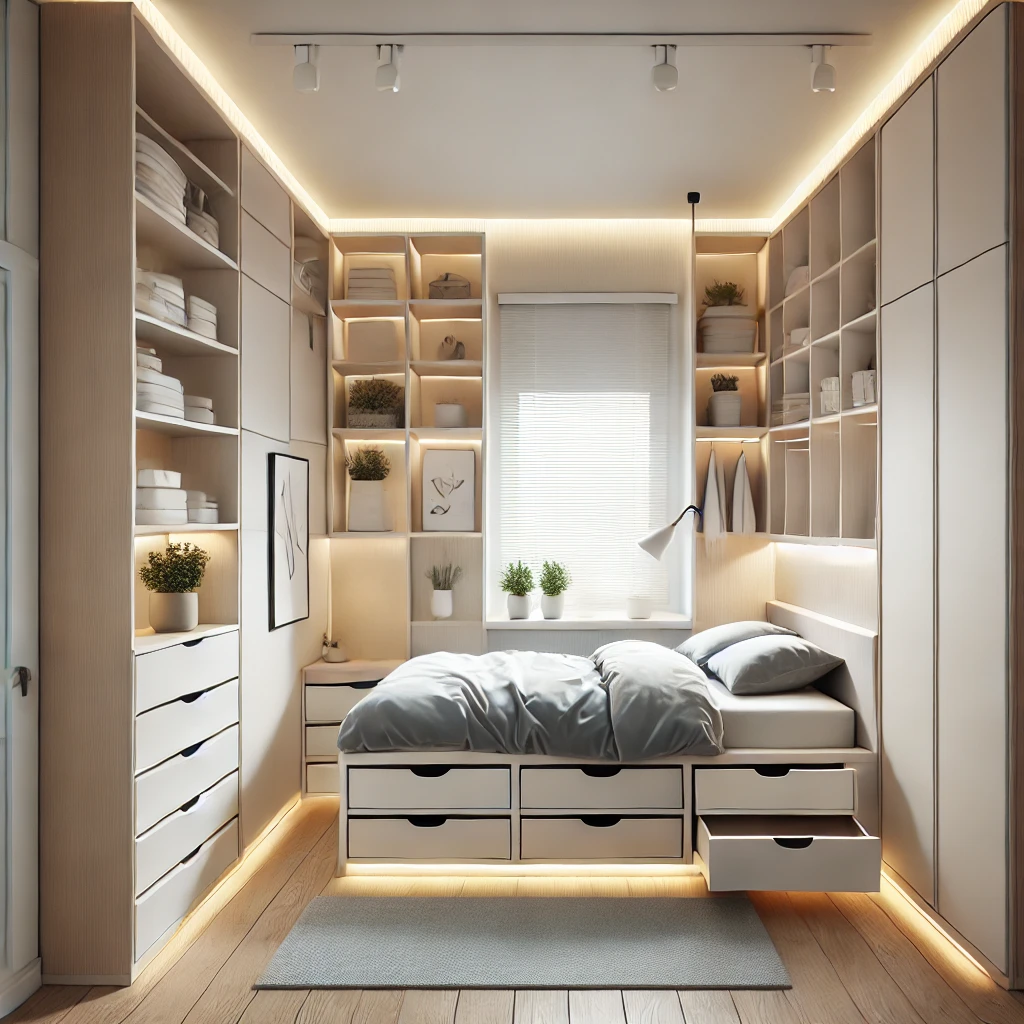
Living in a small bedroom doesn’t mean you have to feel cramped. With a few clever design tricks, you can make your room feel bigger and more welcoming. Let’s look at some ways to make the most of your small bedroom.
Color Schemes and Lighting
The right colors can make a big difference in a small bedroom. Choose light, neutral colors like white, beige, or pale gray. These colors reflect light and make the room feel more open. If you want a bit of color, add it with throw pillows or artwork.
Good lighting is also key in small bedrooms. Use a mix of ambient, task, and accent lighting. This creates a warm and inviting atmosphere.
Multifunctional Furniture
In small spaces, multifunctional furniture is a lifesaver. Look for pieces that do more than one thing, like a bed with storage drawers or a desk that doubles as a nightstand. A wall-mounted folding table is great for extra workspace that disappears when not needed.
Choose furniture with sleek designs to avoid clutter. This helps keep your room looking tidy and spacious.
Storage Solutions
Maximizing storage is crucial in small bedrooms. Use vertical space with shelves or over-the-door organizers. For off-season clothes, try vacuum storage bags or under-bed containers.
Consider a platform bed with drawers or a storage ottoman. These keep things hidden and out of the way. Here are some creative storage ideas:
- Hanging organizers for jewelry or accessories
- Wall-mounted hooks for bags or jackets
- Floating shelves for books or decorative items
- Storage benches or trunks at the foot of the bed
By using these space-saving storage solutions, you can keep your small bedroom tidy. This makes it feel more spacious and welcoming.
“The key to making a small bedroom feel larger is to maximize every inch of space and create a sense of openness through smart design choices.”
| Small Bedroom Design Element | Benefit |
|---|---|
| Light Color Scheme | Makes the room feel airy and spacious |
| Multifunctional Furniture | Maximizes space and reduces clutter |
| Creative Storage Solutions | Keeps the room organized and tidy |
With these design strategies, you can turn your small bedroom into a cozy retreat. It will feel much larger than it is.
Bedroom Floor Plans for Various Sizes
Whether your bedroom is small or large, the right bedroom floor plan is key. It makes your space both comfortable and functional. Let’s explore layouts for different bedroom sizes, including ideal bedroom measurements and recommended bedroom space for furniture and paths.
In small bedrooms, every inch counts. Choose a layout with a twin or full-size bed, a compact nightstand, and a slim dresser or closet. Make sure there’s at least 30 inches of space around the bed for moving easily.
Medium-sized bedrooms give you more room for furniture and recommended bedroom space. You can fit a queen-size bed, two nightstands, a dresser, and a small seating area. Try to have at least 36 inches of space around the bed and other furniture.
Larger bedrooms let you create a true retreat with ideal bedroom measurements. Think about a layout with a king-size bed, two nightstands, a dresser, a cozy seating area, and maybe a workspace or vanity. Keep at least 42 inches of space around the bed and big furniture for a roomy feel.
“A well-designed bedroom floor plan not only maximizes space but also creates a sense of harmony and relaxation.”
Here’s a quick table to help you see these layouts:
| Bedroom Size | Bed Size | Key Furniture | Minimum Clearance |
|---|---|---|---|
| Small | Twin or Full | Compact nightstand, slim dresser or closet | 30 inches |
| Medium | Queen | Two nightstands, dresser, small seating area | 36 inches |
| Large | King | Two nightstands, dresser, seating area, workspace or vanity | 42 inches |
These are just guidelines. Your bedroom floor plan should show your style and needs. Try out different furniture setups and recommended bedroom space until you find the perfect layout for you.
The Impact of Bedroom Size on Sleep Quality
Have you thought about how your bedroom’s size and layout might affect your sleep? As someone who loves sleep, I’ve found that your bedroom’s size and design are key to good rest. Let’s dive into how bedroom size affects sleep quality.
A calm, clutter-free bedroom is vital for better sleep. A room with adequate sleeping space lets you move easily and feel open. This reduces the feeling of being trapped that can make it hard to relax. When choosing a bedroom size, make sure it fits your bed and essential furniture well.
Temperature and air flow are also important for sleep. Ideal bedroom measurements should let in enough air to keep the room cool all night. Think about where to put windows and doors to get the best air flow and create a sleep-friendly space.
“A well-designed bedroom can be the difference between a restless night and a restorative sleep experience.”
The size of your bedroom can also affect how safe and relaxed you feel. A big room with lots of space can make you feel calm. But a small, cluttered room can make you feel anxious. When designing your bedroom, aim to make it a peaceful place that helps you relax.
| Bedroom Size | Minimum Floor Space | Ideal Floor Space |
|---|---|---|
| Small | 70 sq. ft. | 100-150 sq. ft. |
| Medium | 120 sq. ft. | 150-250 sq. ft. |
| Large | 200 sq. ft. | 250+ sq. ft. |
To make your bedroom better for sleep, try these tips:
- Make sure your bed has enough space around it for easy access
- Put your bed away from windows and doors to avoid distractions
- Use soothing colors and soft lights to create a calm mood
- Choose a comfy mattress and pillows that support your body
By understanding how bedroom size affects sleep and following these bedroom size guidelines, you can turn your bedroom into a sleep haven. Focus on creating a space that supports your health, and you’ll enjoy better sleep.
Looking for ways to save space in your bedroom? Check this out blog!
Conclusion
In this detailed look at average bedroom sizes, we’ve covered a lot. We’ve talked about standard dimensions and important factors like building codes. Now, you have the basics to design your dream bedroom.
We explored the best sizes for different bedrooms, like master bedrooms and guest rooms. Remember, leave enough space around beds and furniture for comfort. This makes your bedroom both cozy and practical.
Whether your bedroom is small or large, there are many ways to make it work. Add smart storage, versatile furniture, and the right colors and lights. This creates a spacious feel and a bedroom that’s just right for you.
As we wrap up, remember the secret to the perfect bedroom is balance. Use these guidelines as a starting point. Then, add your own style and needs. With creativity and planning, you’ll soon have a bedroom you’ll love waking up in every day.
Frequently Asked Questions About Bedroom Sizes
1. What is the minimum bedroom size for a comfortable layout?
The minimum recommended size for a bedroom is 70 square feet, as per building codes. For optimal comfort, a room of 100–120 square feet is ideal, especially if you plan to include additional furniture like a dresser or desk.
2. How much space should I leave around my bed?
Leave at least 30–36 inches of clearance on each side of the bed and 3–5 feet at the foot. This ensures easy movement and access, making the room feel open and functional.
3. What size should a master bedroom be?
Master bedrooms typically range from 200–400 square feet, depending on the home’s size. This allows room for a king or queen bed, nightstands, and additional furniture like a seating area or desk.
4. How can I make a small bedroom feel bigger?
- Use light, neutral colors for walls and furniture.
- Opt for multifunctional furniture, like beds with storage drawers.
- Maximize vertical space with shelves and avoid clutter.
- Use mirrors to create the illusion of space.
5. What’s the best layout for a small bedroom?
Stick to the essentials: a bed, a nightstand, and compact storage. Place the bed against a wall to free up space and use under-bed storage or vertical shelves to keep the room organized.
6. What size bedroom do I need for a king-size bed?
A king-size bed requires a room size of at least 12 x 14 feet (168 square feet) for comfortable clearance and furniture placement.
7. What are the bedroom size requirements for shared rooms?
For two occupants, a room size of 120–200 square feet is recommended. Add 30–50 square feet per additional occupant to ensure adequate space.
8. How do building codes affect bedroom design?
Building codes require a bedroom to have:
- A minimum of 70 square feet of floor area.
- A ceiling height of at least 7 feet.
- A window large enough for emergency escape (minimum 5.7 square feet).
9. Can I use my bedroom as a multipurpose space?
Yes! Bedrooms can double as home offices, reading nooks, or workout spaces. Choose furniture that serves multiple functions, like a desk that doubles as a vanity or a bed with built-in storage.
10. How does bedroom size impact sleep quality?
A spacious, clutter-free bedroom promotes relaxation and better airflow, both of which improve sleep quality. Small, overcrowded rooms may lead to feelings of stress and restlessness.

